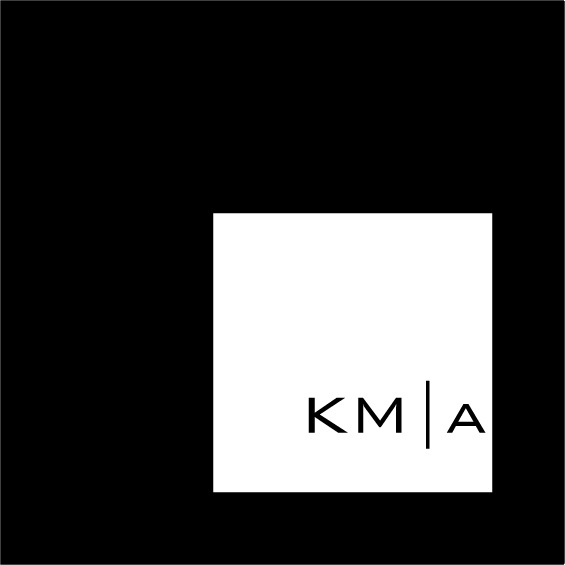3D Image: Proposed.
3D Image: Proposed.
As viewed from below.
Zoom: As viewed from below.
This project is a remodel and addition to an existing two story hillside residence located on a tight lot in the Hollywood hills. The house was originally construction In the 60's. There was a recent upper level addition that was constructed structurally separate from the existing house.
Overall, this project involves putting this house back together as one structure; adding the new level below, rebuilding the existing main level, and structurally joining the upper level with the main level.
As well, Franklin Avenue is being built by its owner, making it an unusual project. While KMA designed the project, the owner is acting as general contractor by pulling the permits "Owner-Builder". The Planning and Building Department will only issue building permits to a licensed contractor or the owner of a residence. Thus, the construction on this project is moving much slower than it might normally.
Lower Level. Glass door system will sit about one foot in front of steel columns. Note the zero edge, infinity pool.
Lower Level. Note the floating stairs. The stairs cantilever from the wall. Ceilings are 14'-0" in height.
The construction on this residence is complicated. It is a hillside home. The site is steeply sloped and neighboring houses are located quite close. To date, the foundation, including the pool, is complete. The new foundation, which completely replaced the existing, will create the new lower level, support the existing main level, and support and reconnect the upper lever that was a recent addition, but supported by a separate foundation. The work involved replacing the existing retaining wall that was holding up all of the existing structure.
Main Level. All framing is new and replaces all existing framing.
The framing is currently well underway. The entire structure has been reframed. There is very little left of the original Main Level structure. (Remember that the Upper Level was new and structurally separate from the main level). Most of the new partitions in this house will be glass.
Cantilevered stairs-Between Lower Level and Main Level.
Cantilevered stairs. Stair treads float from wall. Stairs will have a tile finish.
Upper Level Deck: View towards the ocean.
Upper Level Deck: View towards down town Los Angeles.
While the square footage will remain unchanged on the Upper Level, the deck will increase in size from 268 square feet to 1,122 square feet. The views from the Upper Deck are incredible.
